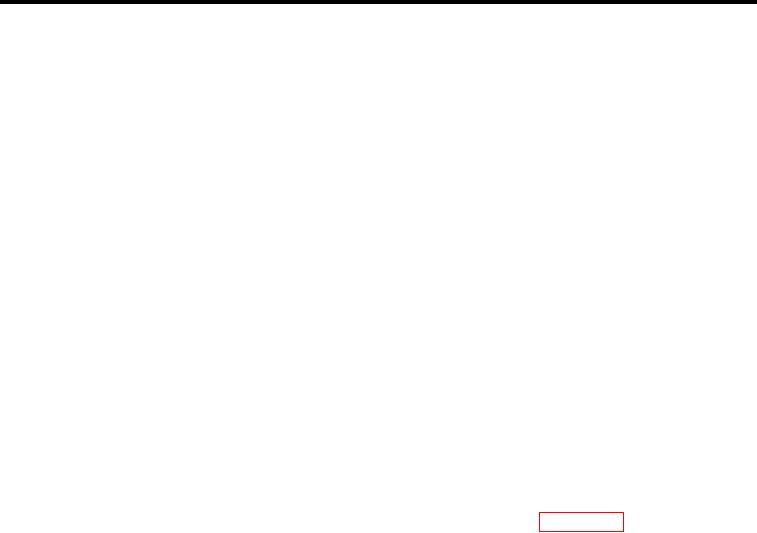
0034 00
TM 1-4920-436-13&P
INSTALLATION CONTINUED
CONTINUED
6.
Install four lag bolts (Figure 3, Item 1), four lock washers (Figure 3, Item 2), and four lat washers (Figure 3,
Item 3) securing work surface (Figure 3, Item 4) to six drawer cabinet (B) (Figure 3, Item 5).
NOTE
Steps 7 and 8 are only for the SC4920-99-CLA60 coniguration which contains an upright drilling
machine. Skip to step 9 if working in the 1035258 coniguration.
7.
If new four drawer cabinet (A) (Figure 3, Item 13), shelf cabinet (A), and/or six drawer cabinet (B) (Figure 3,
Item 5) coniguration must be installed:
a.
Use holes (Figure 3, Item 6 through 8) of existing work surface (Figure 3, Item 4) to determine drill bit
sizes.
b.
Match drill holes of work surface (Figure 3, Item 4) through cabinet (A) (Figure 3, Item 13 and 14) and six
drawer cabinet (B) (Figure 3, Item 5).
8.
If a new work surface (Figure 3, Item 4) for the SC4920-99-CLA60 coniguration must be installed:
a.
Position right side of upright drilling machine 4.625 inches from right side of work surface (Figure 3, Item
4) and front side of upright drilling machine 0.75 inch from front of work surface (Figure 3, Item 4). Mark
placement holes (Figure 3, Item 6 through 8). Set aside upright drilling machine.
b.
Center punch and drill four 1/2 inch holes (Figure 3, Item 6 through 8 ) through work surface (Figure 3,
Item 4) and six drawer cabinet (B) (Figure 3, Item 5).
9.
Install hardware attaching four drawer cabinet (A) Figure 3, Item 13), shelf cabinet (A) (Figure 3, Item 14)
and six drawer cabinet (B) (Figure 3, Item 5) to shelter wall and loor IAW (WP 0035 00, Cabinets A and B
Hardware, INSTALLATION).
10. Install drawers, slides, and shelves as necessary IAW Drawers, Slides, And Shelves, INSTALLATION.
11. Install kick plate IAW (Kick Plate, INSTALLATION).
0034 00-6

