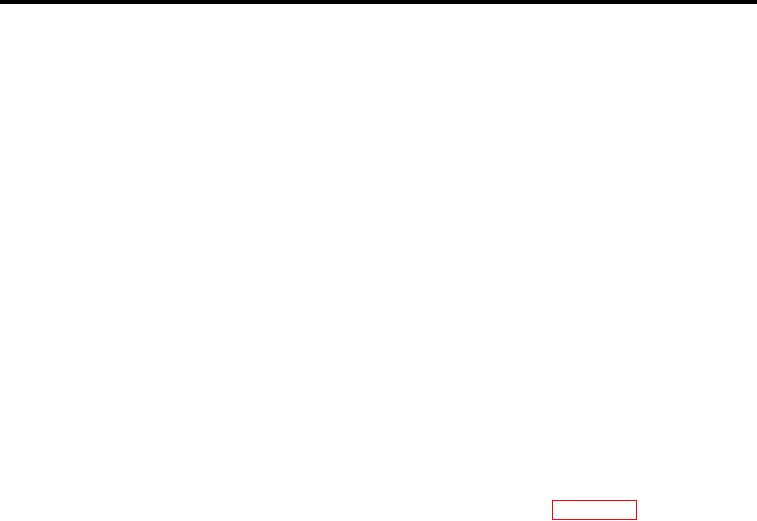
0036 00
TM 1-4920-433-13&P
INSTALLATION CONTINUED
4 DRAWER CABINET (E) AND 4 DRAWER CABINET (F) CONTINUED
5.
Install four lag bolts (Figure 5, Item 4), four lock washers (Figure 5, Item 3), and four lat washers (Figure 5,
Item 2) securing work surface (Figure 5, Item 12) to cabinet (E) (Figure 5, Item 7) and cabinet (F) (Figure 5,
Item 6).
6.
If a new cabinet (F) (Figure 5, Item 6) has been installed:
a.
Use holes (Figure 5, Item 8 through 11) of existing work surface (Figure 5, Item 12) to determine drill bit
sizes.
b.
Match drill holes of work surface (Figure 5, Item 12) through cabinet (F) (Figure 5, Item 6).
7.
If a new work surface (Figure 5, Item 12) has been installed and/or a new work surface (Figure 5, Item 12)
and cabinet (F) (Figure 5, Item 6) has been installed:
a.
Measure from right side of work surface (Figure 5, Item 12) towards left 5.75 inches and from front of
work surface (Figure 5, Item 12) towards back 24.88 inches and mark measurement (Figure 5, Item 11).
b.
Measure from right side of work surface (Figure 5, Item 12) towards left 5.75 inches and from front of
work surface (Figure 5, Item 12) towards back 16.88 inches and mark measurement (Figure 5, Item 10).
c.
Measure from right side of work surface (Figure 5, Item 12) towards left 21.00 inches and from front of
work surface (Figure 5, Item 12) towards back 24.88 inches and mark measurement (Figure 5, Item 9).
d.
Measure from right side of work surface (Figure 5, Item 12) towards left 21.00 inches and from front of
work surface (Figure 5, Item 12) towards back 16.88 inches and mark measurement (Figure 5, Item 8).
e.
Center punch and drill four 1/2 inch holes through work surface (Figure 5, Item 12) and cabinet (F)
(Figure 5, Item 6).
8.
Install hardware attaching cabinet (E) (Figure 5, Item 7) to shelter loor IAW (WP 0037 00, Drawers, Slides,
And Shelves, INSTALLATION)
9.
Install drawers, slides, and shelves as necessary IAW (Drawers, Slides, And Shelves, INSTALLATION).
10. Install kick plate IAW (Kick Plate, INSTALLATION).
0036 00-12

